Images are for illustration purposes and to be used as a guide only.
11 Guests
5 Bedrooms
Description
A stunning, newly refurbished freehold house with fantastic entertaining space.
The property has been extensively refurbished throughout and has 5 bedrooms, 4 bathrooms, 2 Cloakrooms, 3 reception rooms, 2 kitchens, terrace and a fantastic garden leading out from a light and spacious family room. The property also benefits from the very latest in audio visual technology, underfloor heating and air conditioning throughout.
Perfect for a leisure break and available for Business Lets
Lower Belgrave Street is located in the heart of Belgravia, between two of the most prestigious squares in London, Eaton Square and Chester Square. The property has access to Belgrave Square Gardens.It is also walking distance to a variety of trendy restaurants and amenities of Elizabeth St, Sloane Square, and Knightsbridge
Belgrave Square
One of the grandest and largest 19th=century squares in London.
It is the centrepiece of Belgravia, and was laid out by the property contractor Thomas Cubitt.The communal garden is 2 hectares in size and contains mature plane, chesnut, and lime trees, and various shrubs. An amazing tennis court and wooden pergolas.
The garden is grade II listed, the gravel walks in the garden were laid in 1854 with private hedges planted around its perimeter.
This garden square is not open to the public. 53 Lower Belgrave Street has exclusive access
SUMMARY OF ACCOMMODATION
Master bedroom with en suite bathroom, 4 further bedrooms 2 with en suite shower rooms, 1 further bathroom Drawing room
Morning room, Dining room, Garden/TV room, Study, 2 kitchens 2 guest cloakrooms Wine store, Vault, Storage loft, Garden, Terrace.#
DETAILED SPECIFICATION
Dining room and Main Kitchen
Divided into two areas by clever use of doublesliding doors, this impressive open plan room is highly suited to entertaining, with a fabulously stylish dining area , and an elegant Walnut and Silver Kitchen. The furniture is bespoke throughout, and is complimented by an array of luxurious fabrics and stunning furnishings These include, full length silk curtains to all windows, with bespoke ribbon and hermatine tie-backs. At one end, an opulent dining table, provides a focal point and seats 10 comfortably. And a stunning gas fireplace. The main Kitchen area offers relaxed seating. Wall to wall white limestone flooring throughout. The kitchen has been designed by “Fargain’ with solid walnut units and silver handles, a stylish breakfast bar, and black granite work surfaces. There is double fridge freezer by Sub-Zero, Meile appliances throughout including an integrated coffee machine, wine cooler, gas hob, and impressive extractor. Solid mahogany doors, that feature throughout the house, also add a sense of grandeur and sophistication to the interior.
Basement kitchen/ Utility room
This area is very discreet and next to the staff accommodation. Very luxurious walnut and silver kitchen designed exclusively by Fargain. Meile appliances throughout including washer and dryer. Plenty of storage.
Study and Balcony
The desk area is an attractive, yet functional design feature. The walls have been finished in a light grey wallpaper which sets a nice contrast against the dark stained timber book shelves. A private balcony can be accessed through the double french style doors are in the line centre of the room. Wall to wall herringbone oak flooring throughout Cinema room: The cinema area offers relaxed seating and its complimented by a handsome and large place (remote), and a 50” plasma screen offering the best in home cinema entertainment.
Reception Room
Divided into two areas by clever use of furniture this impressive open plan room is highly suited to entertaining, with an elegant reception room with ample seatingand stylish fireplace. This room boats many original features including cornice and 2 large french windows which lead you to a front balcony overlooking Lower Belgrave ST. The furniture is bespoke throughout, and is complimentedby an array of luxurious fabrics and stunning furnishings. These include, one wool rug, full length silk curtains to all windows, with bespoke ribbon and hermatine tie-backs, cashmere and velvet throws and a stylish collection of cushions). It boasts light herringbone oak floors throughout.
Morning Room
Beautiful and light area, it has 2 very large sash windows which offer the most wonderful views over Ebury mews. It boasts herringbone light oak floors throughout.
MASTER BEDROOM
The elegant master bedroom suite is home to an array of luxurious materials. There is a sumptuous silk carpet throughout which providing the ultimate backdrop for the exquisite bespoke furniture. Wardrobes upholstered in a beautiful pattern, which providing the ultimate backdrop for the exquisite bespoke furniture. Inside there is an abundance of wardrobe space.e deep-buttoned headboard is supremely elegant, and provides the perfect backdrop for the stunning collection of bespoke silk and beaded cushions. The beautiful silk curtains are held back by stunning crystal and pearl tie-backs.
MASTER BATHROOM
The luxurious master bathroom has an impressive double vanity with nickel doors and a solid marble top. There is a walk in steam shower, a bath and recessed Aquavision. There is a beautiful and large sash window with wonderful views over Ebury mews.Full height marble slab throughout.
BEDROOM 2 SUITE
Like the master bedroom, the guest bedroom boasts a silk carpet Th.e wardrobes are covers in beautiful bevelled mirrors and swarosky crystal handles. Beautiful silk roman blinds. The elegant en-suite has an elegant bow-fronted vanity unit with nickel marble top. There is a walk-in shower. Full height marble slab throughout.
BEDROOM 3 AND 4
Stunning silk carpets throughout. Wardrobes upholstered in silk fabric with beautiful swarosky crystal handles.
BATHROOM 3
This bathroom has a vanity unit with a large basin, crystal and nickel tap solid marble top. There is a large bath.Full height marble slab throughout
STAFF ACCOMMODATION
Double bedroom with its en- suite shower room. Silk carpets throughout. Floor to ceiling slabs throughout the bathroom Private entrance.
GARDEN
A tranquil, yet stylish haven for relaxation and entertainment The floor is a calming combination of limestone tiles and a grey pebbles border, which together with the rendered walls and elegant fireplace create a serene, yet stylish setting for the seating areas.
SECURITY
The house is fitted with a highly sophisticated alarm system, including and internal infra-red movement sensors, smoke detectors plus a video entry system.
TECHNOLOGY AND FEATURES
State of the art home automation systems and surround sound have been discreetly incorporated throughout the house as well as a highly sophisticated lighting system and electric curtains and blinds. The AV system is centralised and can therefore be accessed from every room via individual wall mounted touch screen panels, hand held Crestron units or from you own ipad. All rooms are fitted with telephone points, plus category 5 cable points suitable for all computer networks. The house is fully air conditioned with advanced heating and cooling from a central plant. All floors including the garden are fitted with electric under floor heating
Approximate Gross Internal Area(inc storage/vault areas) 3670 sq ft (341 m2) Approximate External Area 656 sq (61 m2) Approximate Total Gross Internal Area + External Area 4326 sq (402 m2)
- Daily Maid Service (Mon-Fri)
- Washer/Dryer
- Dishwasher
- Fully Equipped Modern Kitchen
- Daily Maid Service (Mon - Fri)
- Under Floor Heating
- Air Cooling|Air Conditioning
- Wi-Fi
-
Victoria (0.19 Miles)
-
Victoria (0.22 Miles)
-
Sloane Square (0.45 Miles)
-
Hyde Park Corner (0.47 Miles)
Rates
The rates in the table below are guide prices and may differ from the actual prices quoted to you upon enquiry.
To achieve the maximum guests in some apartments extra configurations will apply at an extra cost. Please keep this in mind when making an enquiry.
The minimum stay listed on our website is the absolute minimum that a property will accept under any conditions. During peak seasons and periods of low availability, some properties may require a longer minimum stay and rates may be significantly higher than our published guide rates.
Bookings are subject to availability at the time of enquiry.
Full payment is to be made upfront in advance.
GBP 5000 Refundable Security Deposit
Once paid, the rental amount is non refundable under any circumstances.
Proceeding with a booking assumes acceptance of these terms and conditions.
It is the responsibility of all prospective clients/guests to read the declaration linked above prior to booking any services or accommodations.
Proceeding with a booking confirms that the clauses set out in the declaration and terms and conditions have been observed, read, understood, and accepted.
Once a booking is instructed and processed, it is considered a binding agreement between the client/guest and the respective service provider.
Directions
Enter a postcode, street name or point of interest into the box below to see the distance / directions to that place from this apartment.
LUXURY HOMES: We have a collection of professionally managed serviced, carefully curated, boutique and luxury homes in and around Central London.
Click here to browse properties.
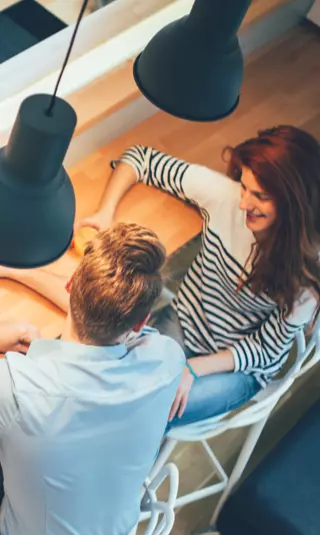
ENQUIRE
SPEAK TO OUR TEAM

HELP DESK
BOOKING ASSISTANCE
Let our specialists search the market for you and offer the best properties for your stay. Enter your email address below and tell us what you are looking for to get started. We will then send you a handpicked personal proposal or we'll get in touch to further discuss your request.

CURRENCY
CONVERSION
Please select your prefered currency from the drop down below.

SELECT YOUR
SEARCH CRITERIA
Enter your search criteria and we will find the best properties to suit your requirements. Not sure when or where you're staying? View all

NEWSLETTER
SUBSCRIPTION
Sign up to receive the latest news and offers on all our serviced apartments, homes and hotels straight to your inbox.
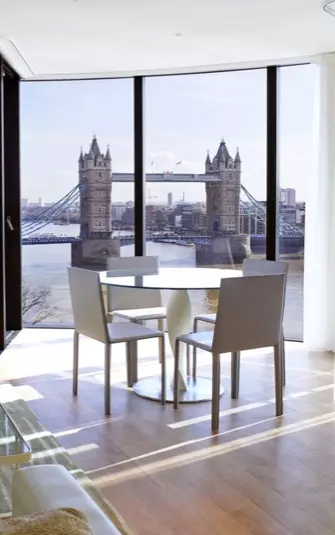
FOR A PERSONALISED QUOTE
ENQUIRE NOW
We can suggest the best properties for your needs. All you need to do is let us get to know your requirements and while you browse, our specialists can work in the background on your enquiry.
5 Bedroom 4 Bathroom
All property illustrations are to be used as a guide and are for reference only.




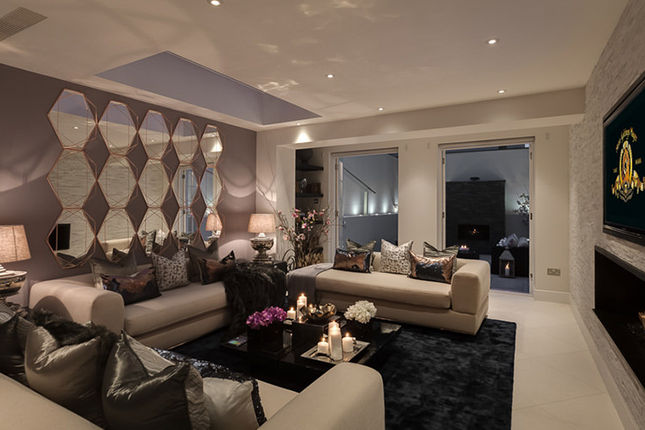







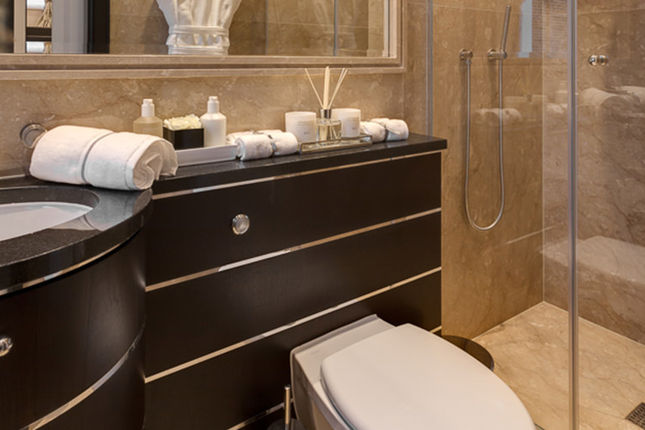

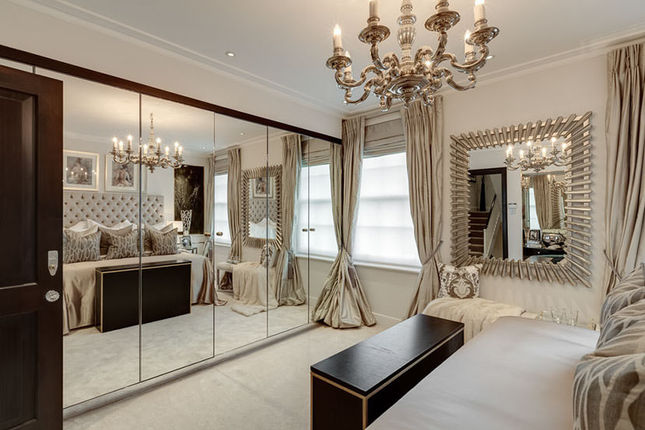
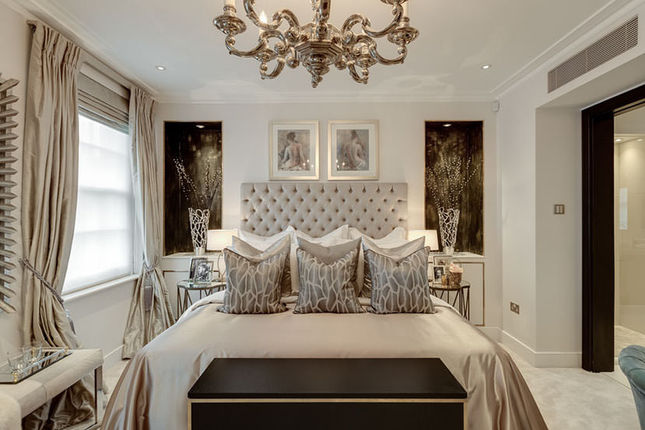





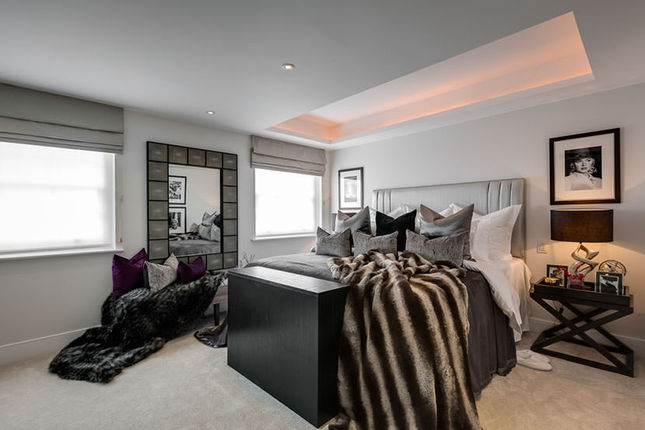
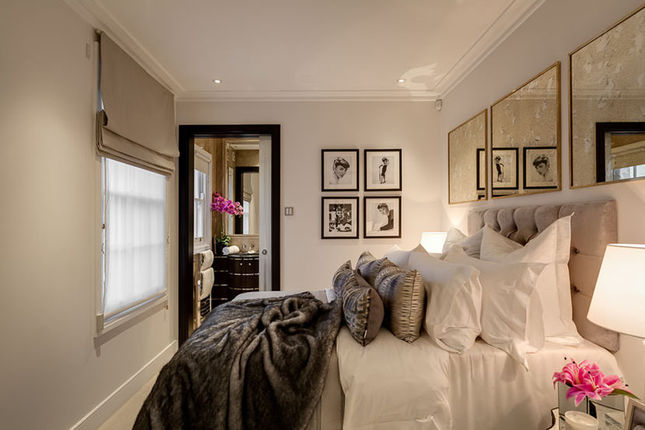







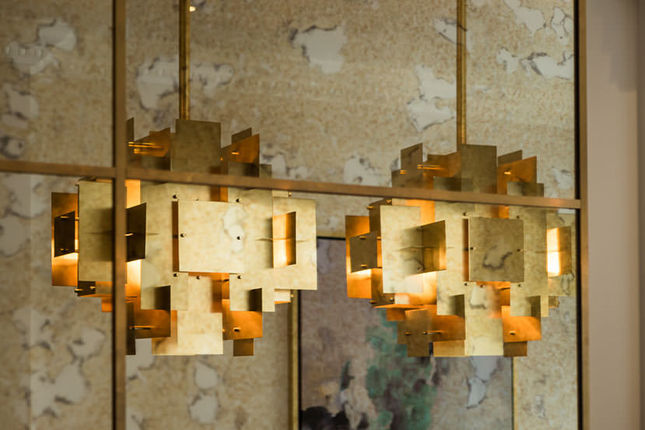























 WhatsApp Chat
WhatsApp Chat Send Enquiry
Send Enquiry